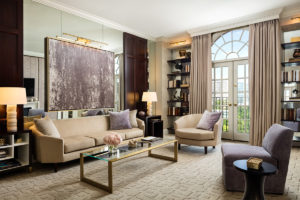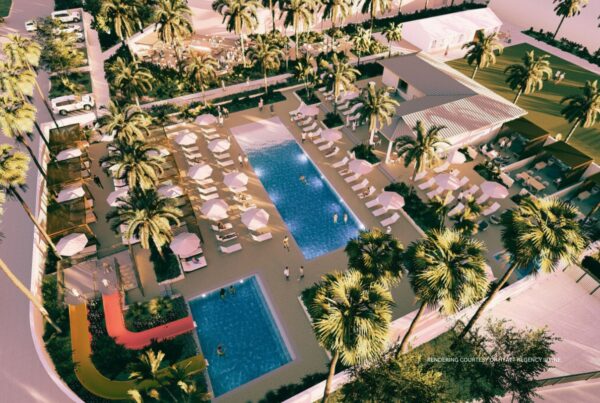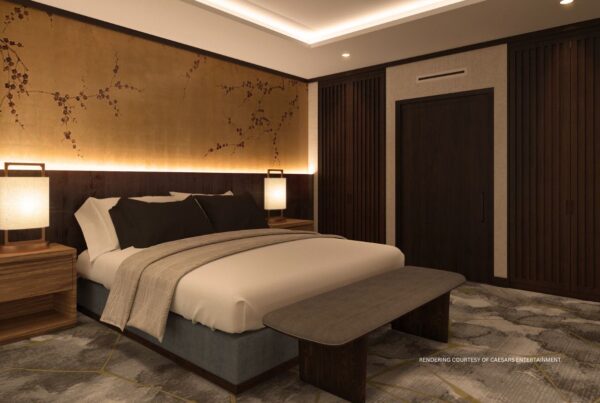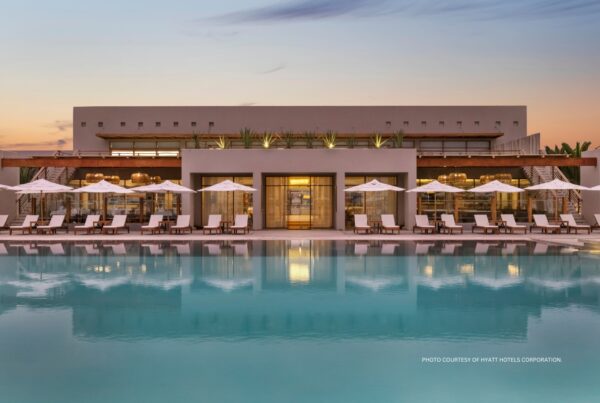Rosewood Mansion on Turtle Creek, the inaugural property of the ultra-luxury Rosewood Hotels & Resorts® collection, has unveiled its reimagined guestrooms, suites and lobby.
The revamp was conceived by a team of designers and architects, including interior designer Thomas Pheasant and Dallas architecture firm, three. They worked within Rosewood’s A Sense of Place® philosophy, which ensures local sensibilities and culture realized through all aspects of a property.
“With its incredible setting and story, the Mansion has always evoked an animated and engaging atmosphere that makes its guests feel warmly welcomed and instantly at home,” said Thomas Pheasant. “Taking this residential quality to the next level, while at the same time honouring the Mansion’s rich heritage and history, was the focus of the renovation, and I’m honoured to have had the opportunity to build upon the property’s legacy and usher in the next iteration of what is surely one of the most cherished hotels of our time.”
The lobby of Rosewood Mansion now includes a newly designed, bright, airy entry rotunda akin to a glassed-in garden conservatory. Inspired by the hand-carved decorative columns of the original estate, the entryway’s plaster dome features a leaf-like design cascading down the ceiling. The dome detail was handcrafted by Casci Ornamental Plaster, the founder of which collaborated on the original (1925) plaster barrel ceiling in the Mansion’s library. It took 12 master craftsmen six months to complete the ceiling.
In addition, the lobby living room features separate concierge and registration areas as well as ample lounge seating. Throughout the room, classic residential design (rich wood paneling, custom-made tables and chairs, locally sourced objets de art) blend with contemporary decor.

PHOTOS | (Top of page) Redesigned lobby living room. (Above) Reimaged suite living room. Photos courtesy of Rosewood Hotels & Resorts.
Design details in the 142 renovated guestrooms and suites include:
- retention of historical details such as French doors, petite balconies and crown moulding;
- specially commissioned photography showcasing Texas, Dallas and the original estate;
- a calm colour palette of purples, greens, peaches or blues mixed with cream and beige tones;
- custom millwork, textiles and art;
- residential design elements (mahogany wood panelling, white-washed oak flooring, mirror-panelled double doors);
- and spacious fully renovated bathrooms with Waterworks fixtures and an oversize walk-in shower.
The hotel’s extensive, multi-year renovation saw a new event lawn and pool introduced in 2018. At the same time, Sebastien Archambault was appointed executive chef, launching a new chapter for The Mansion Restaurant.















